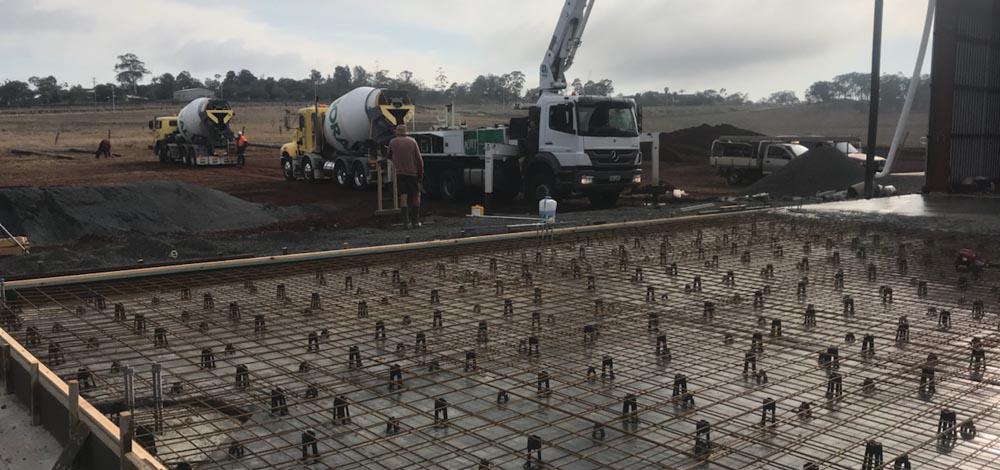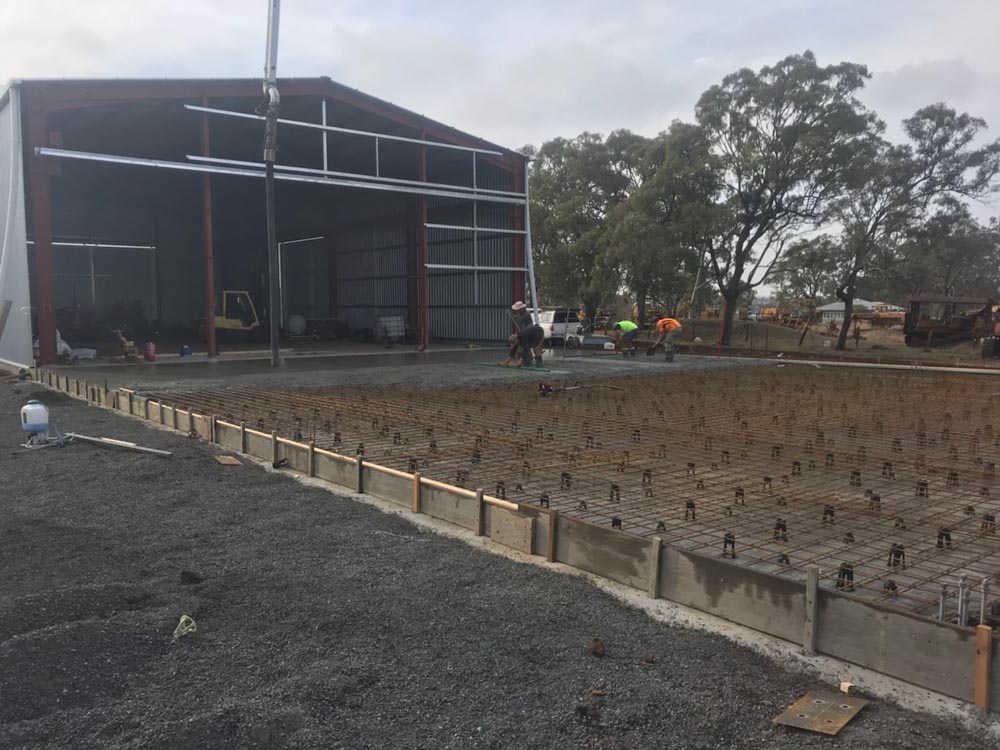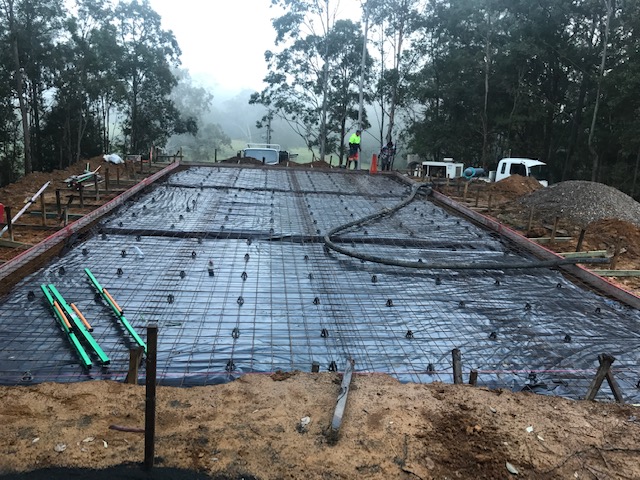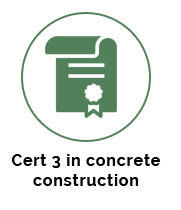Our Services

Concrete Footing and Traditional Foundations
The primary purpose of Concrete Footing and foundations is to provide the necessary support for floors, walls, and brick fences. It’s also used as extra support for the concrete slabs. The whole process regarding concrete footing or foundation only takes one to two days to complete. Our concrete footing and foundation service are exceptional because we make proper preparation and provide a safe, sound, and secure project. Your satisfaction is a priority, and so we treat every project given to us as if it was our own home. Perhaps we won’t risk anything less than perfect for you!
Have you been looking for a concreting expert to work for your building? No more struggle since we are here to offer you quality work for any concrete work. All you need to do is call the DRP Concreting to get a free quote and expect guaranteed satisfaction. There are several options available in the market that you can choose. However, if you’re not well conversant, you can easily make an inappropriate decision. By allowing us to showcase these options to you, you will never live in regret. We are capable of building the exact product of your choice out of concrete. Some of the common building tasks include a garage floor, a patio, a driveway, entertaining backyard area, etc.
Foundation and footings are typically made of 25Mpa or 20Mpa concrete and enhanced with rebar reinforcement poured into an excavated trench. Reputable engineers are responsible for determining the depth and width of the trench. The most common use of Foundation is sloping blocks that are directly laid onto the concrete to ensure the house get the required stumps supporting the flooring.
Concrete slabs vary according to the specific purpose of the slabs. To help you understand better about concrete foundations, check these links and the types of this concrete foundation.
Building Foundation and Home Foundations, The Foundation Construction Process,
Concrete Footing
T-Shaped
The main objective of traditional foundation method is to provide support to structures situated in the ground freezing areas. The structure is built such that the footing becomes wider than the wall to provide an added support at the base area of the foundation. A footing is positioned below the frost line before adding the walls on the top. The procedure involved is such that the T-shaped foundation is fixed first, followed by wall construction, and lastly pouring the slabs between the walls.
Slab-on-grade Foundation
A slab is made of a single layer of concrete, but several inches think. The reason behind the thick edges is to form stronger integral footing. The use of reinforcing rod helps to strengthen the edge of the slabs. Once the concretes are ready, they are placed on crushed gravel to enhance its drainage. Consequently, the mesh wire cast in concrete helps to prevent easy cracking. Although a slab on grade is susceptible to cracking on freezing grounds, insulation can be adapted to prevent frost heaves from affecting it.
This applies in the following conditions:
- The slab-on-grade is monolithic
- The slab-on-grade has thicker edges than the interior of the slab











